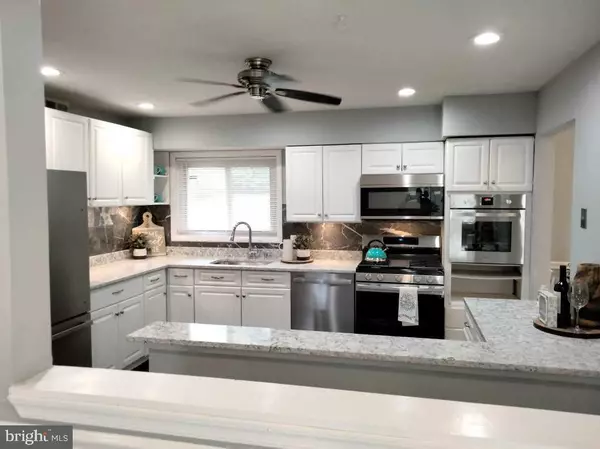For more information regarding the value of a property, please contact us for a free consultation.
5526 HELMONT DR Oxon Hill, MD 20745
Want to know what your home might be worth? Contact us for a FREE valuation!

Our team is ready to help you sell your home for the highest possible price ASAP
Key Details
Sold Price $410,000
Property Type Single Family Home
Sub Type Detached
Listing Status Sold
Purchase Type For Sale
Square Footage 2,304 sqft
Price per Sqft $177
Subdivision Birchwood City
MLS Listing ID MDPG2059466
Sold Date 12/16/22
Style Ranch/Rambler,Raised Ranch/Rambler
Bedrooms 5
Full Baths 2
HOA Y/N N
Abv Grd Liv Area 2,304
Originating Board BRIGHT
Year Built 1964
Annual Tax Amount $4,222
Tax Year 2022
Lot Size 8,931 Sqft
Acres 0.21
Property Description
Back On Market...…Price Reduction Over $40K for a quick sale, buy now or seller will hold and rent. Seller will give buyer closing costs! This gorgeous renovated home is ready for you to move in before the end of summer. Walk into a semi open kitchen great for hosting with a separate dining room area. The kitchen features granite countertops and impressive back splash, stainless steel appliances and plenty of counter space. As you make your way down the hall, you'll see the main level bathroom and 3 bedrooms. As you make your way to the basement, you'll see a generous rec room, 2 bedrooms with a full bath and a bonus office den plus walk in storage/closet. Basement level can be used an in-law suite or rental space, if desired. The deck is perfect for hosting backyard cookouts. The house includes a one car garage and driveway. Close to shops and grocery stores, Tanger Outlets, National Harbor, minutes from downtown DC, and Virginia for easy commuting. Schedule your appointment today.
Location
State MD
County Prince Georges
Zoning R55
Rooms
Other Rooms Game Room, Study, Laundry
Basement Daylight, Full, Fully Finished, Heated, Improved, Rear Entrance, Walkout Stairs
Main Level Bedrooms 3
Interior
Interior Features Attic, Dining Area, Chair Railings, Window Treatments, Wood Floors
Hot Water Natural Gas
Heating Forced Air
Cooling Central A/C
Equipment Cooktop, Disposal, Exhaust Fan, Oven - Wall, Range Hood, Stainless Steel Appliances, Refrigerator, Oven/Range - Gas, Oven - Double, Microwave
Fireplace N
Appliance Cooktop, Disposal, Exhaust Fan, Oven - Wall, Range Hood, Stainless Steel Appliances, Refrigerator, Oven/Range - Gas, Oven - Double, Microwave
Heat Source Natural Gas
Exterior
Parking Features Garage Door Opener, Garage - Front Entry
Garage Spaces 1.0
Water Access N
Roof Type Asphalt
Accessibility None
Total Parking Spaces 1
Garage Y
Building
Story 2
Foundation Block
Sewer Public Sewer
Water Public
Architectural Style Ranch/Rambler, Raised Ranch/Rambler
Level or Stories 2
Additional Building Above Grade, Below Grade
New Construction N
Schools
School District Prince George'S County Public Schools
Others
Pets Allowed Y
Senior Community No
Tax ID 17121266121
Ownership Fee Simple
SqFt Source Estimated
Acceptable Financing FHA, Cash, Conventional, VA
Listing Terms FHA, Cash, Conventional, VA
Financing FHA,Cash,Conventional,VA
Special Listing Condition Standard
Pets Allowed No Pet Restrictions
Read Less

Bought with Dalila Campos Guerrero • RE/MAX One Solutions
GET MORE INFORMATION




